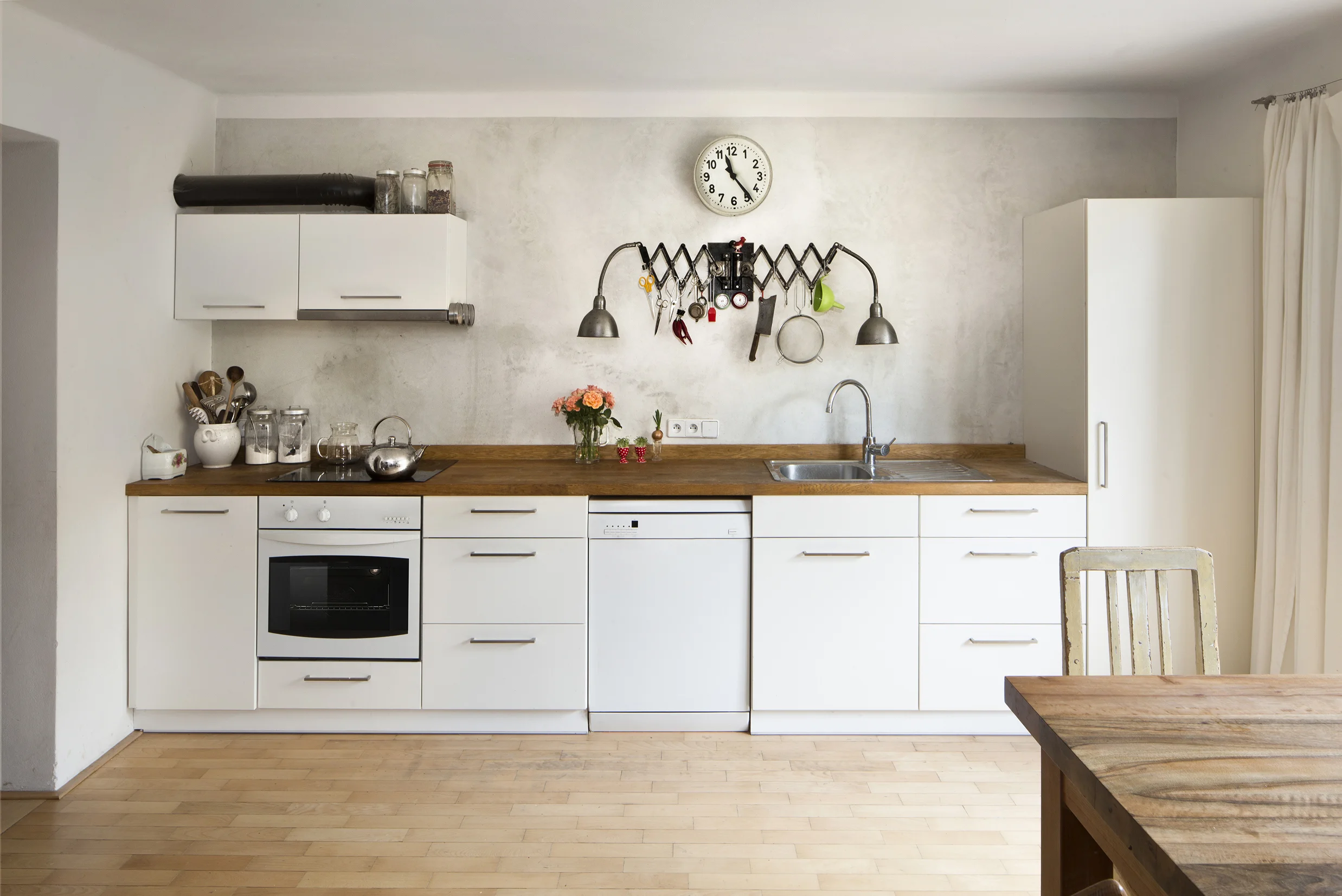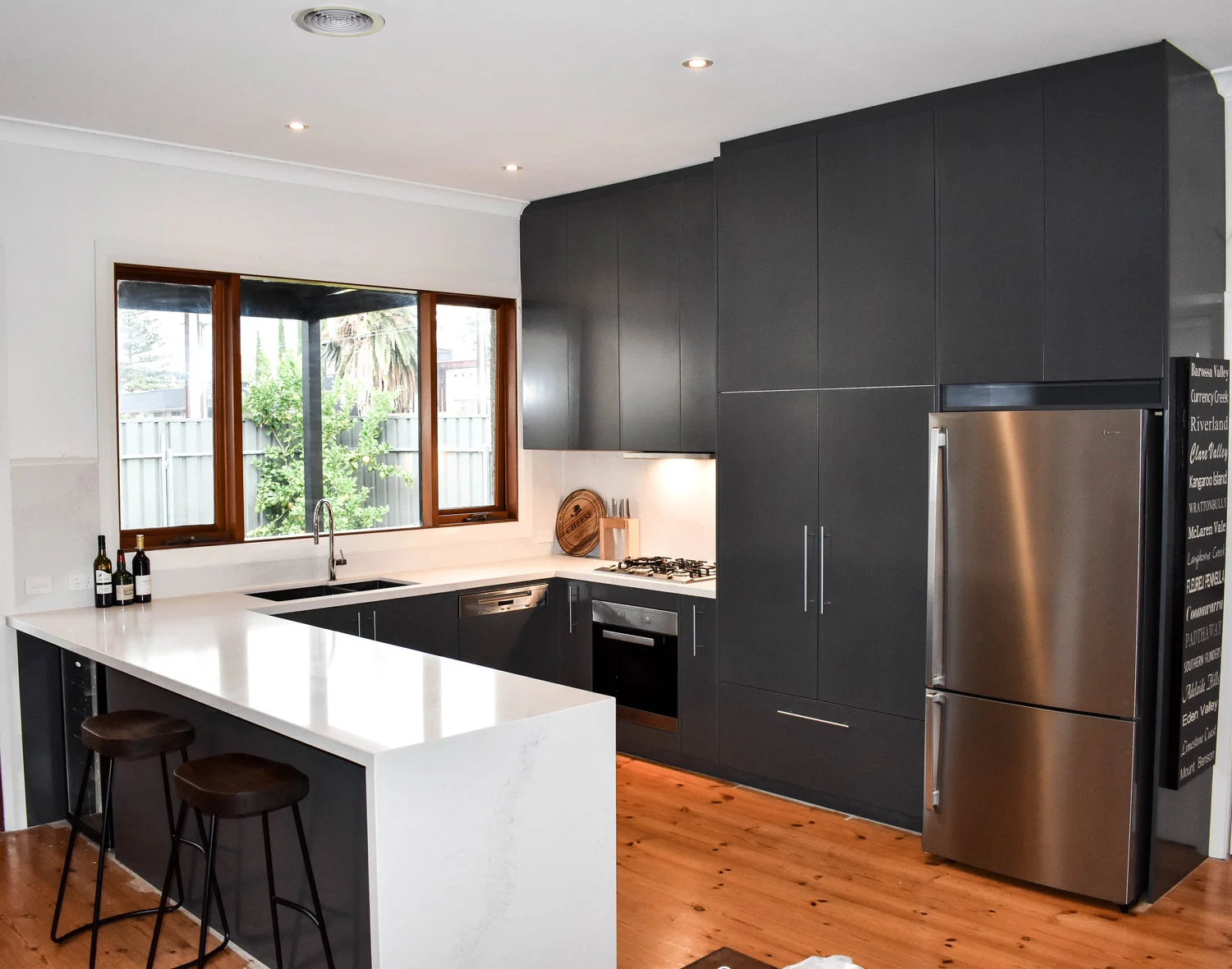5 Common Kitchen Layouts
/Which kitchen layout is the right one for you? Here are 5 common kitchen layouts and what they can look like.
Straight Kitchen
Great for smaller homes or for those wanting an open floor plan, the straight kitchen is commonly situated along one wall. The layout provides easy access to all your appliances, utensils and ingredients and still allows for that important counter top space. Clever use of cabinetry can be a real space saver and is important if you want to maximise your storage. Consider where your fridge, oven, cooktop and sink will go as these can take up a lot of space.
Galley Kitchen
The Galley kitchen includes two straight sections of cabinetry either side of the kitchen area with a corridor down the middle. Galley’s are great for those wanting an efficient and functional kitchen but are limited in space. A drawback for this shape can be not enough overhead cabinets for storage, however on the flip side you won’t have to spend a fortune on cabinetry and splashbacks.
L Shape Kitchen
The L shape kitchen uses two walls or sections of cabinetry which form an L shape. These kitchens work great with open floor plans that are based around entertaining. Workspace can sometimes be limited so when planning your design be sure to think about how much preparation/serving area you need. Perhaps consider using some clever corner storage solutions such as Hafele’s Magic Corner Unit, Arena Classic with pull out shelving to make use of any “dead space”. The L shape kitchens are also the perfect layout for introducing an island bench to increase benchtop space like the kitchen below.
U Shape Kitchen
The U shape kitchen is essentially a wider version of a gallery kitchen with one of the ends closed off with cabinetry. Perfect for cooks who love to spread out and require more benchtop space. The U shape kitchen offers lots of storage options and is safer than other layouts as they have only have one entrance and therefore have less traffic travelling through them. Generally they are more expensive then the Galley and Straight kitchen due to the use of more materials (i.e. cabinetry and benchtops). The U shape kitchen can be completely custom built to fit most spaces; big or small, narrow or wide.
G Shape Kitchen
The G shape kitchen is basically a U shape with an extra unit that can be used as a breakfast bar or as additional cupboard space. This extra unit turns a functional kitchen into a more social space, perfect for a busy household that revolves around the kitchen. The G shape kitchen has all the benefits of the U shape kitchen but has a more social and inviting feel to it. This kitchen layout is perfect for those who want their kitchen to feature as the heart of their home!









